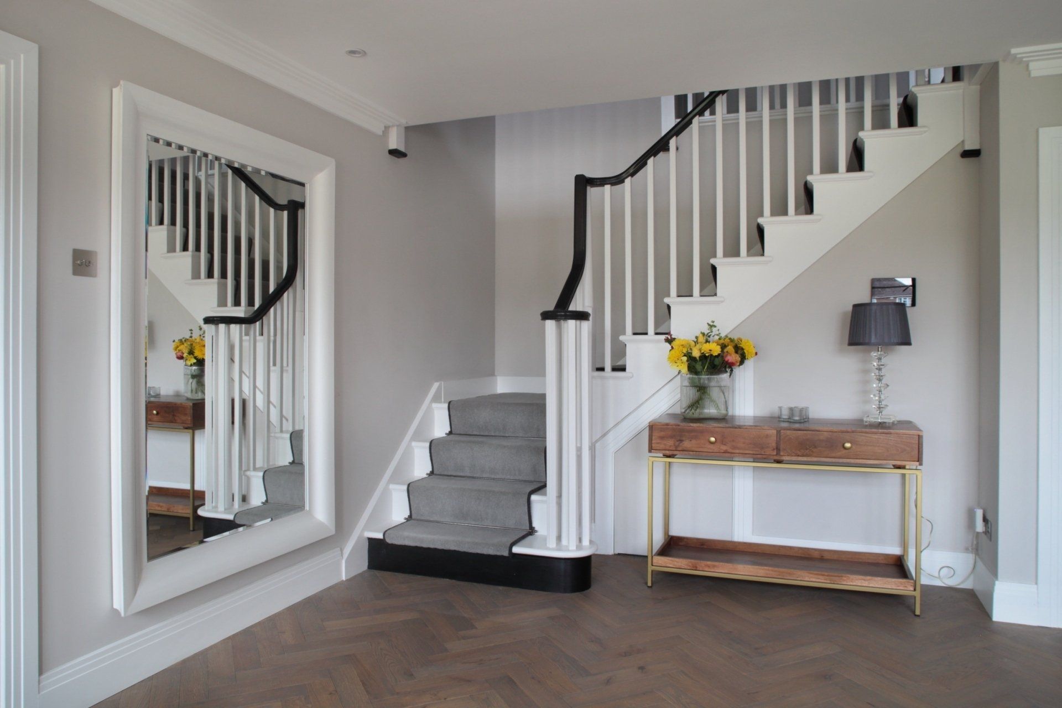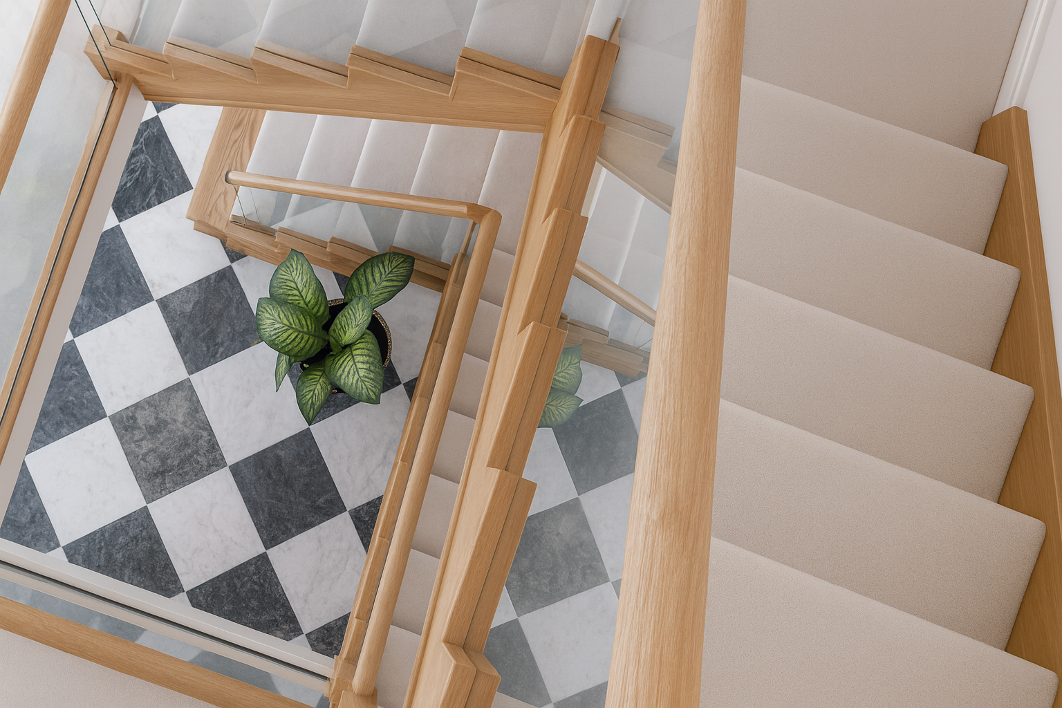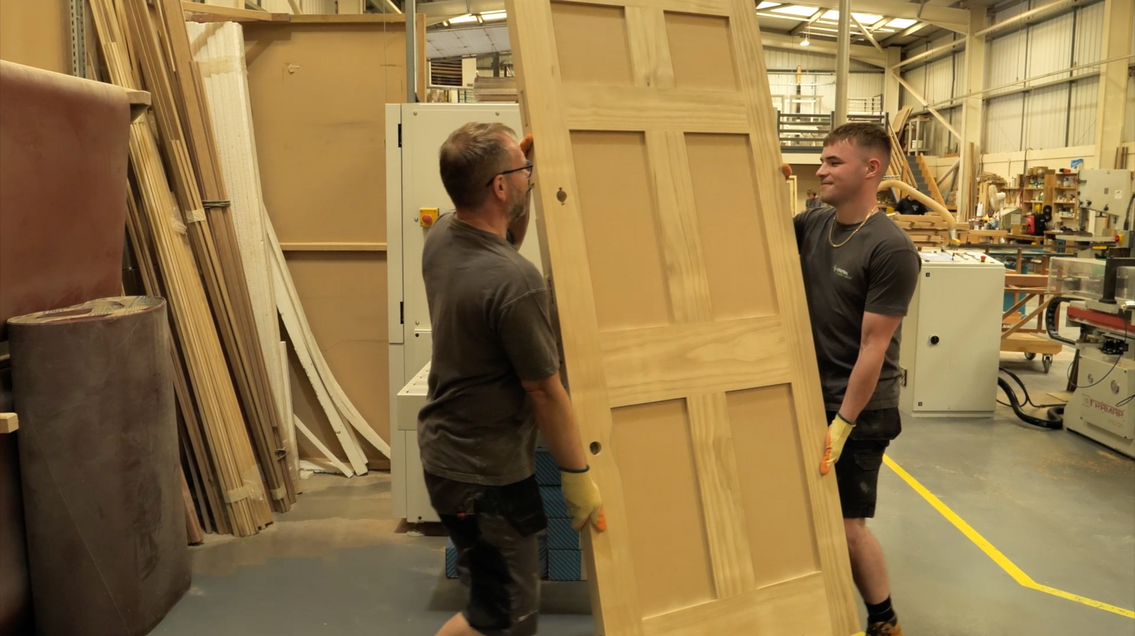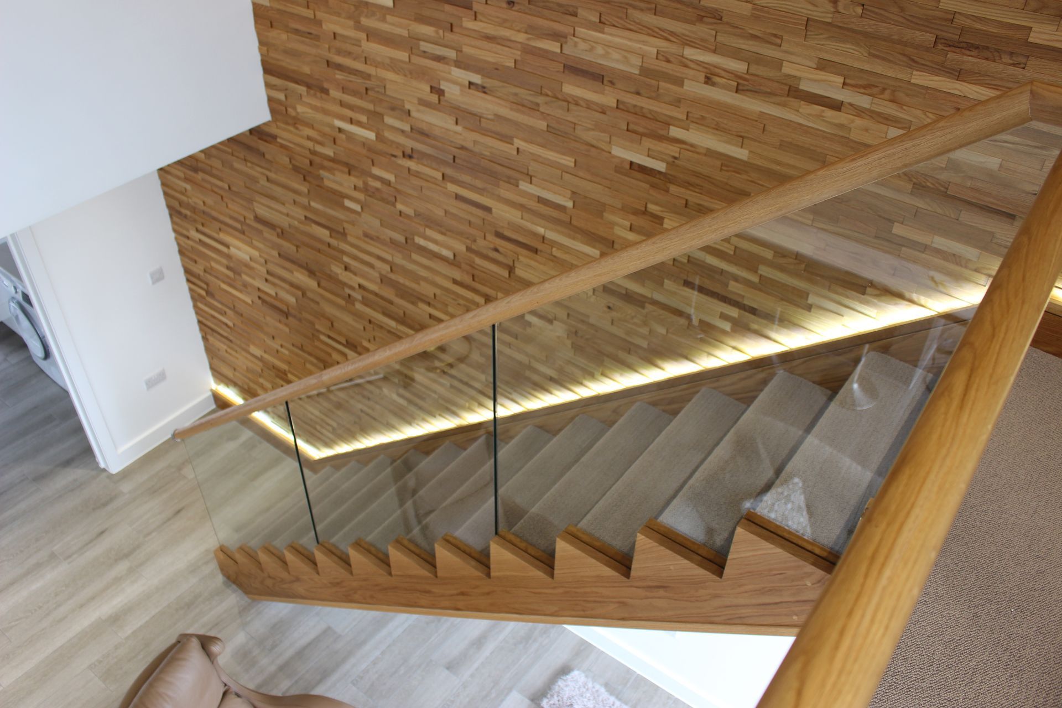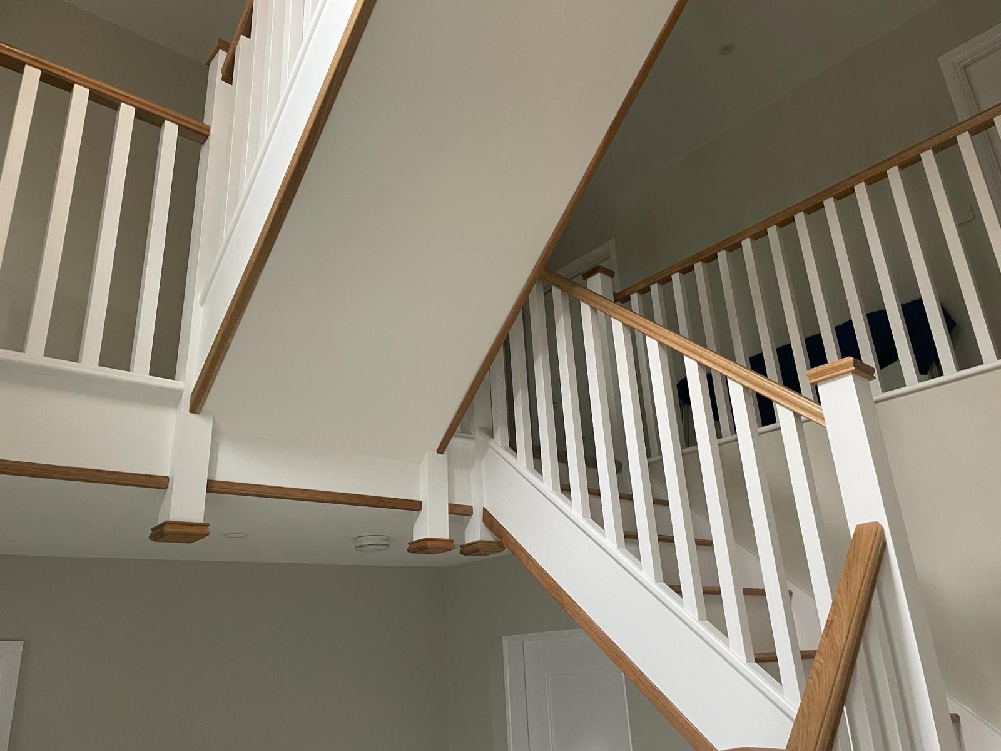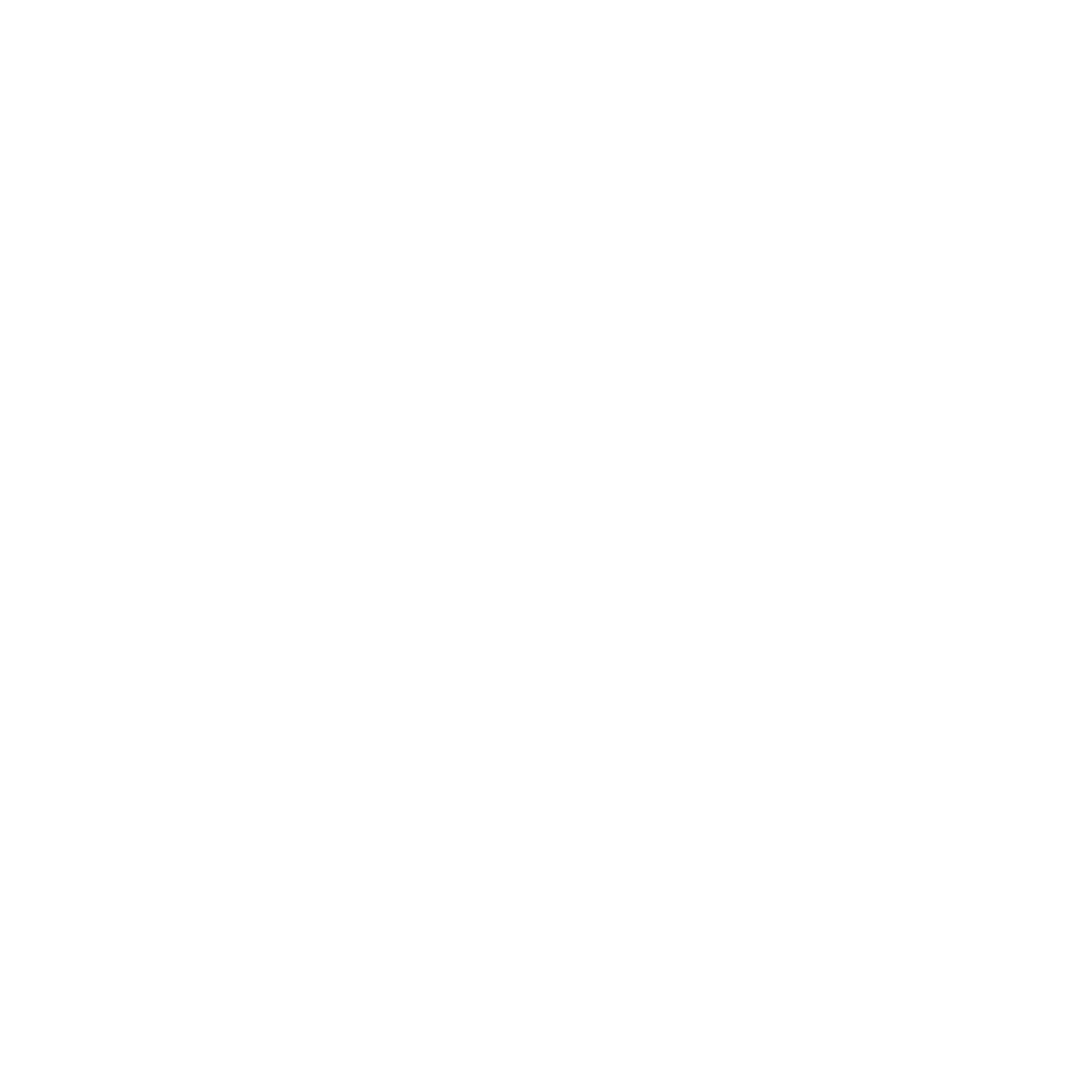Case Study: Glebe Farm
Case Study: Glebe Farm
Transforming an old barn in Tansley into a beautiful new home with a feature staircase
Glebe Farm was the oldest house in Tansley but fell into disrepair and was demolished and rebuilt in 1954. The barn however still dates to Tudor times and was being used as a workshop when John bought the property.
The first project was to strip the house out and make it largely open plan downstairs with some bi-fold windows at the front. This took John the best part of a year. John then built a link from the house to the barn.
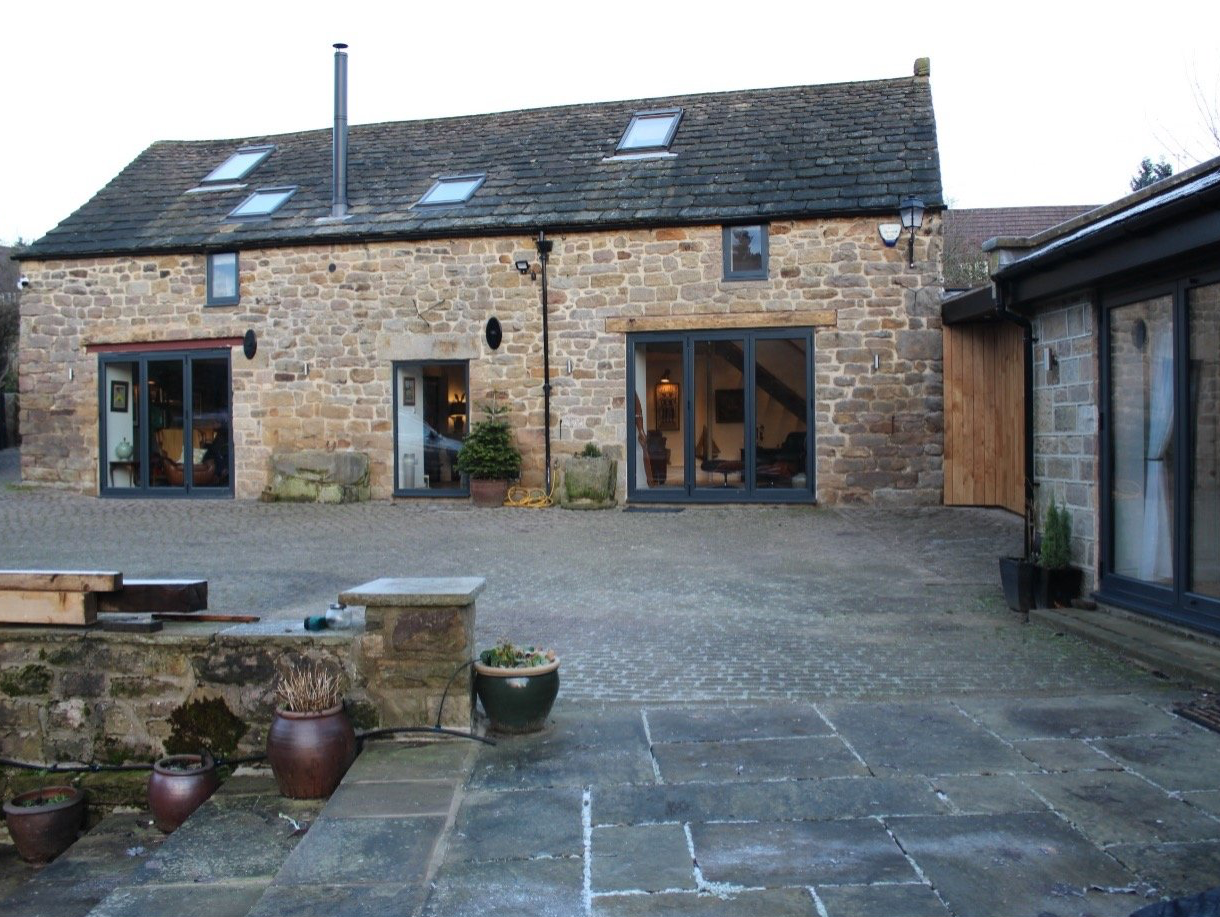
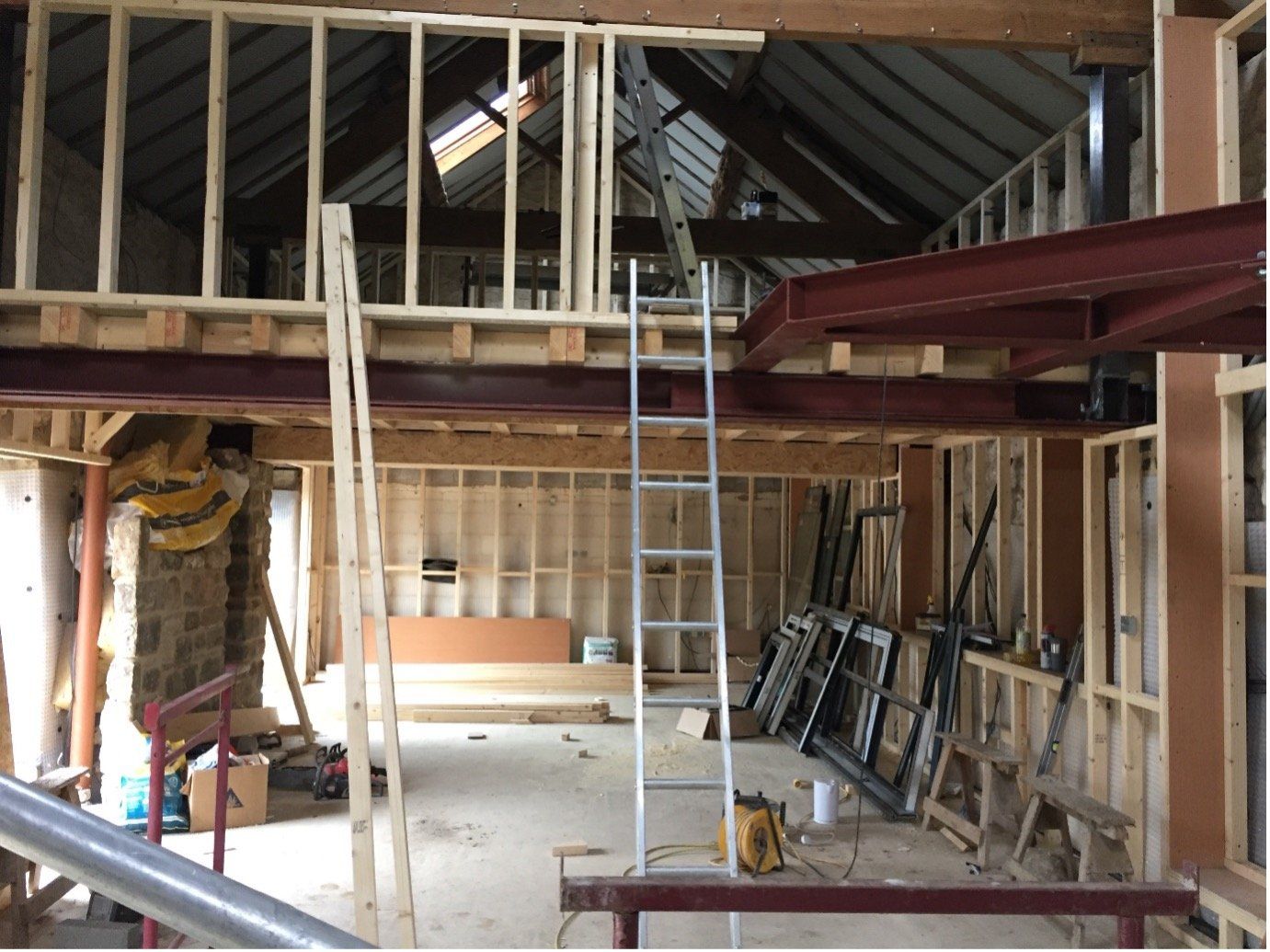
John took the floors out upstairs and downstairs and stud walled the interior completely.
They had to cut through the large beams to make a doorway from the top of the stairs into a dressing room and bathroom then into the master bedroom. John knew all along he wanted the oak staircase to be a major feature in the house lots of thought was put into the design to achieve the required look.
Doing the project meant John could have a large, secluded house but remain in the village he had lived in for the past 30 years.
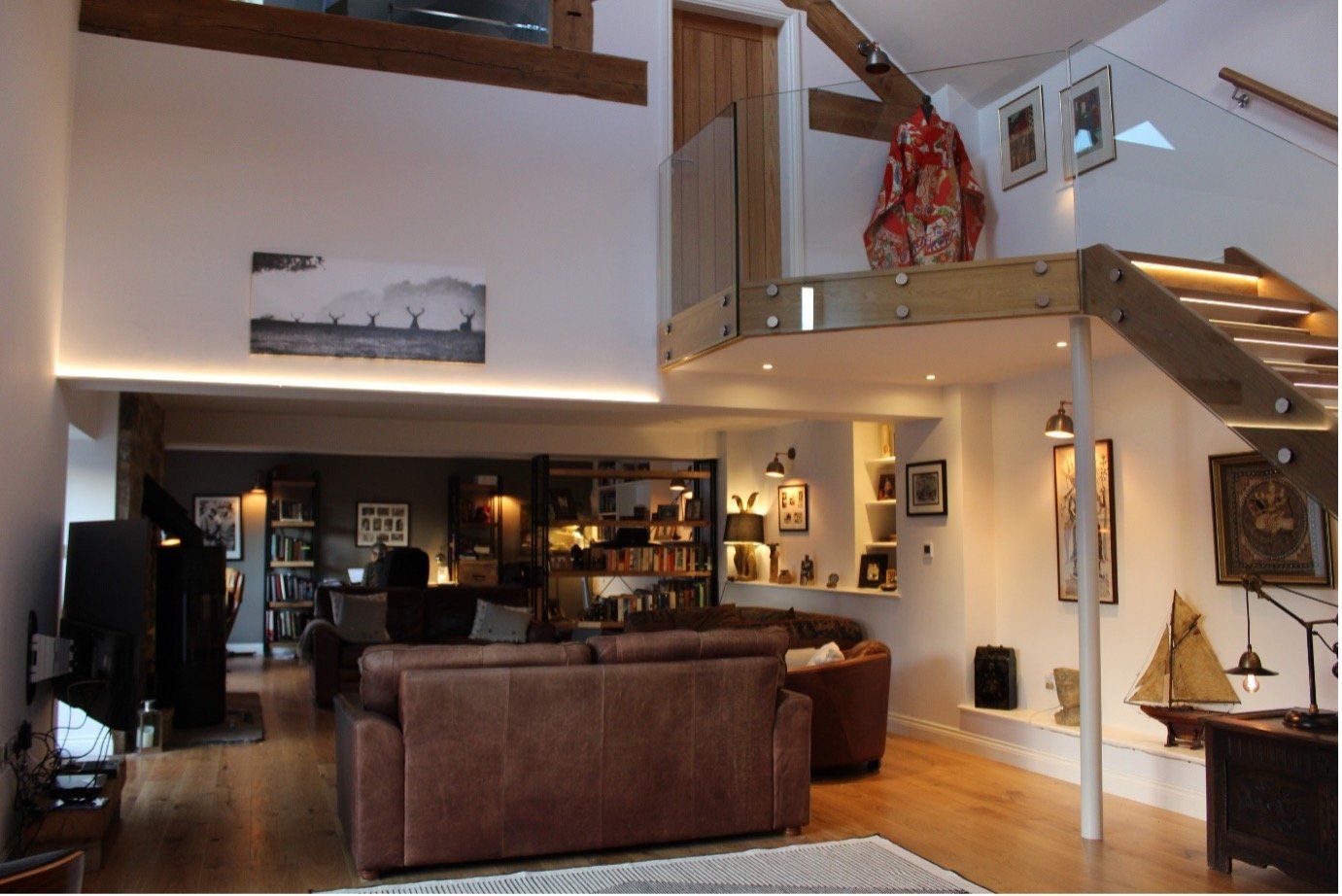
John, Glebe Farm
"We picked central joinery because you were recommended by James Nevil a local builder / developer who did the building work on the link and barn and has used you several times before. Central Joinery were excellent and produced a lovely staircase which is a major feature in the barn at a reasonable price."
Download Our Latest Brochures
Get your #HomeInspiration fix by browsing the stunning staircases and bespoke joinery solutions showcased in our latest brochures.
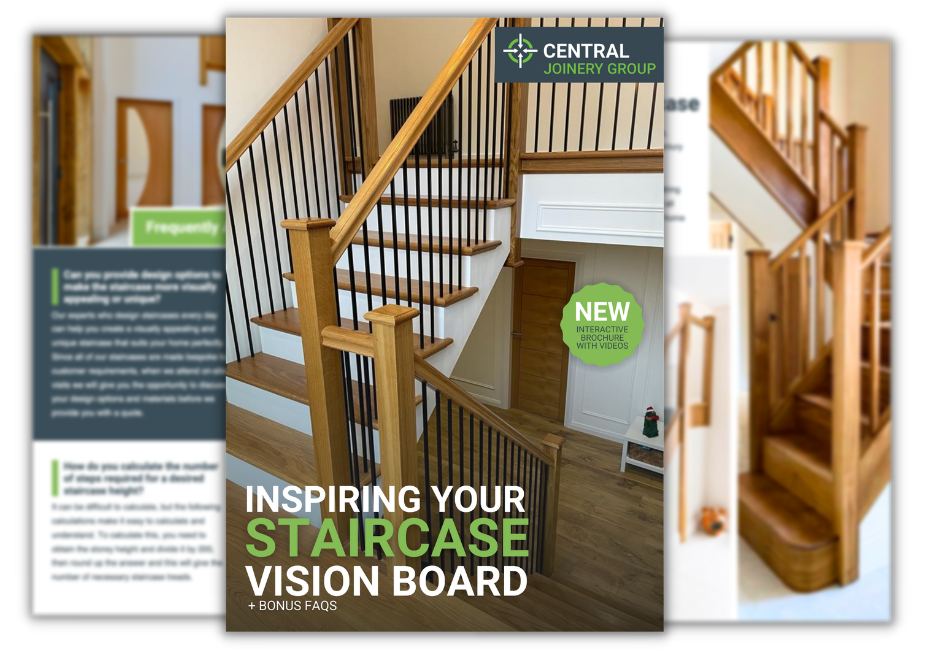

Learn More About Central Joinery Group
Book A Free Bespoke Design Review
Bring your ideas to life and discuss the logistics, including price and estimated completion timelines with your dedicated sales surveyor.
