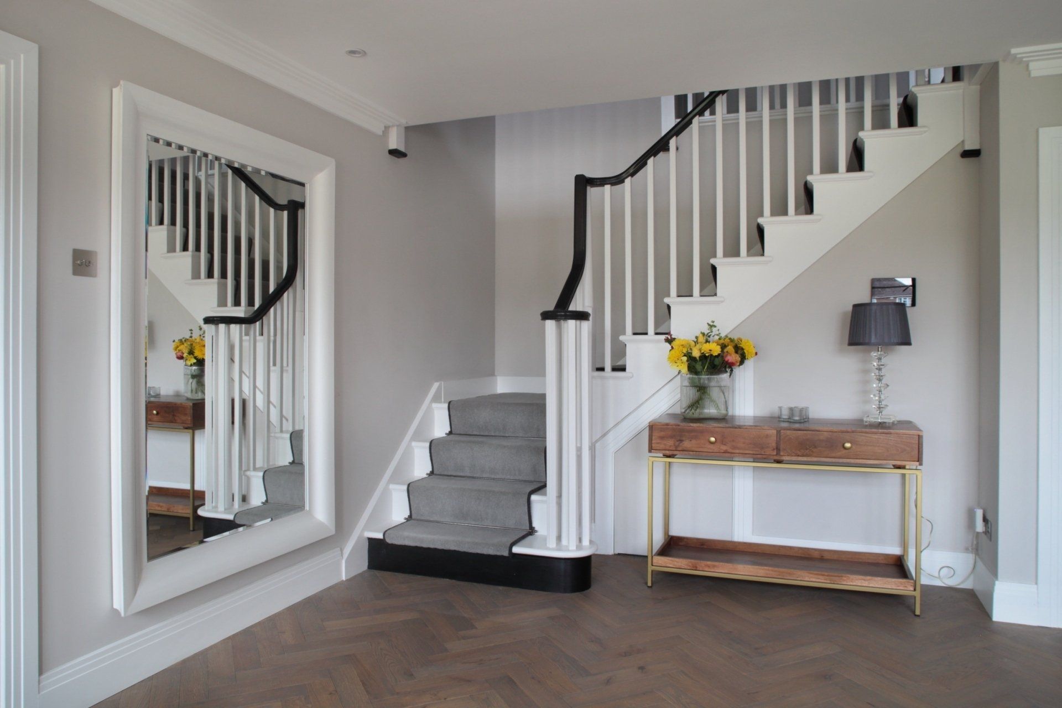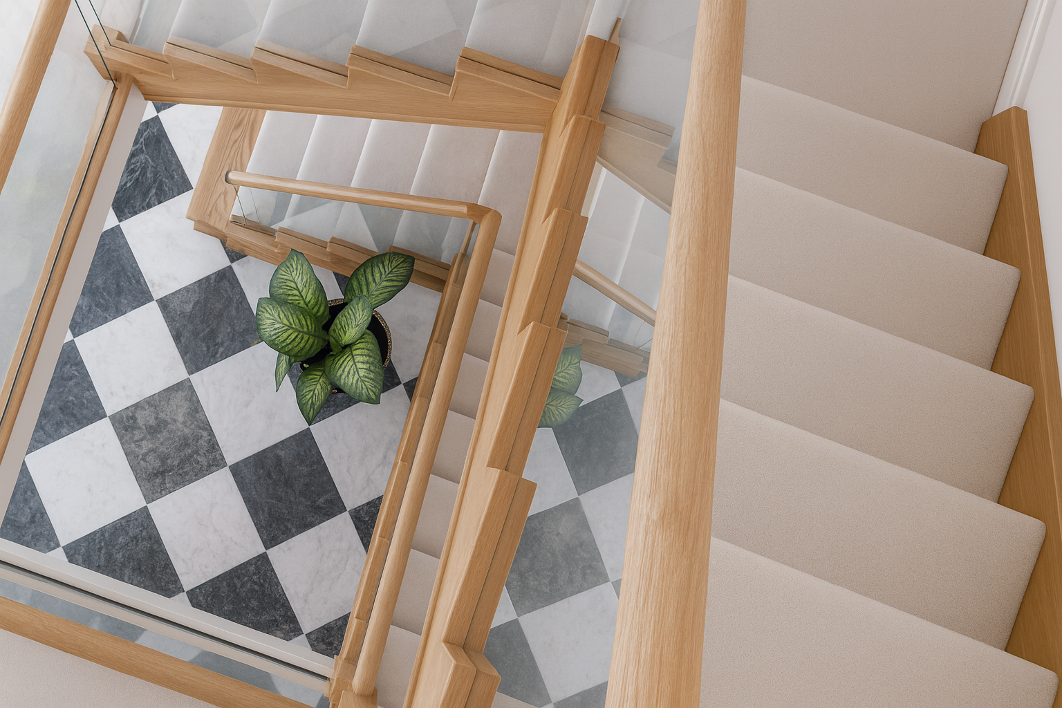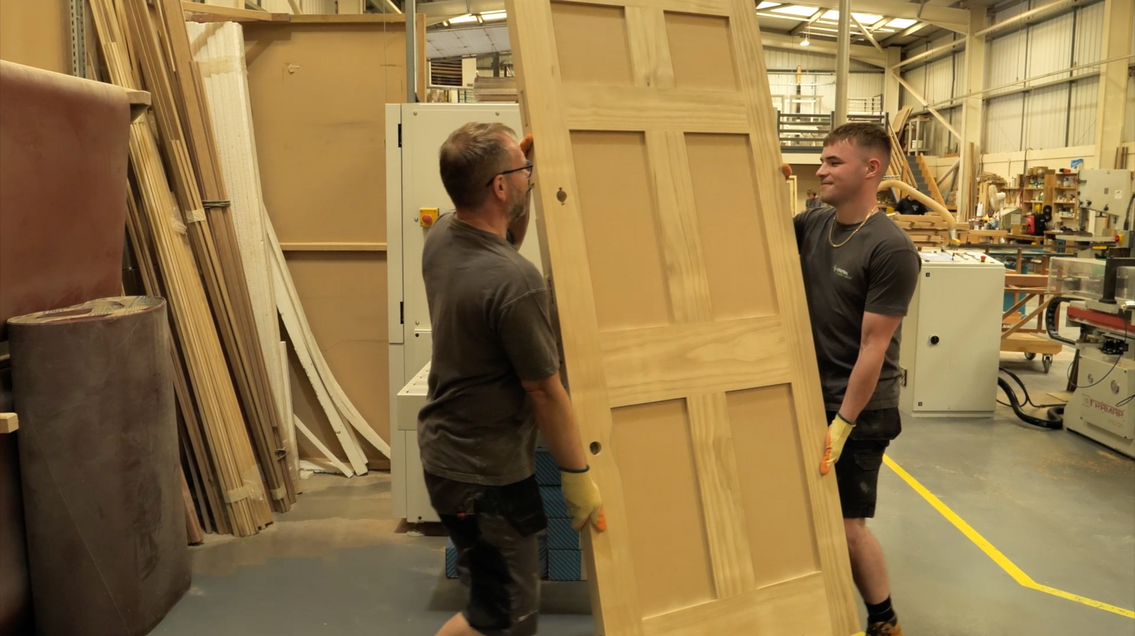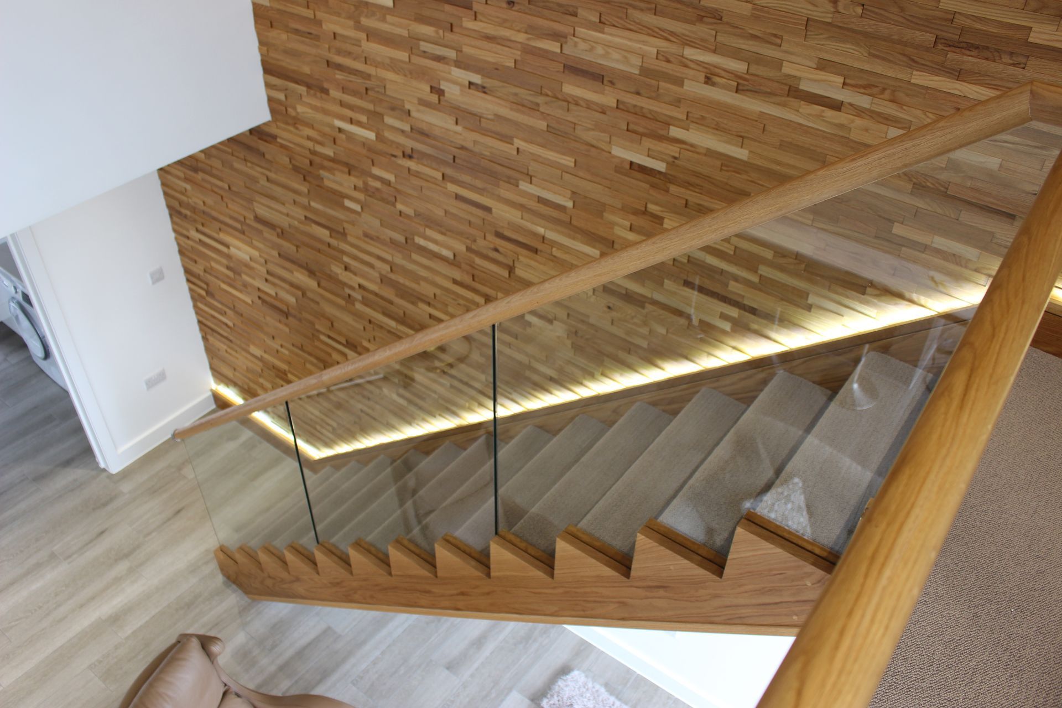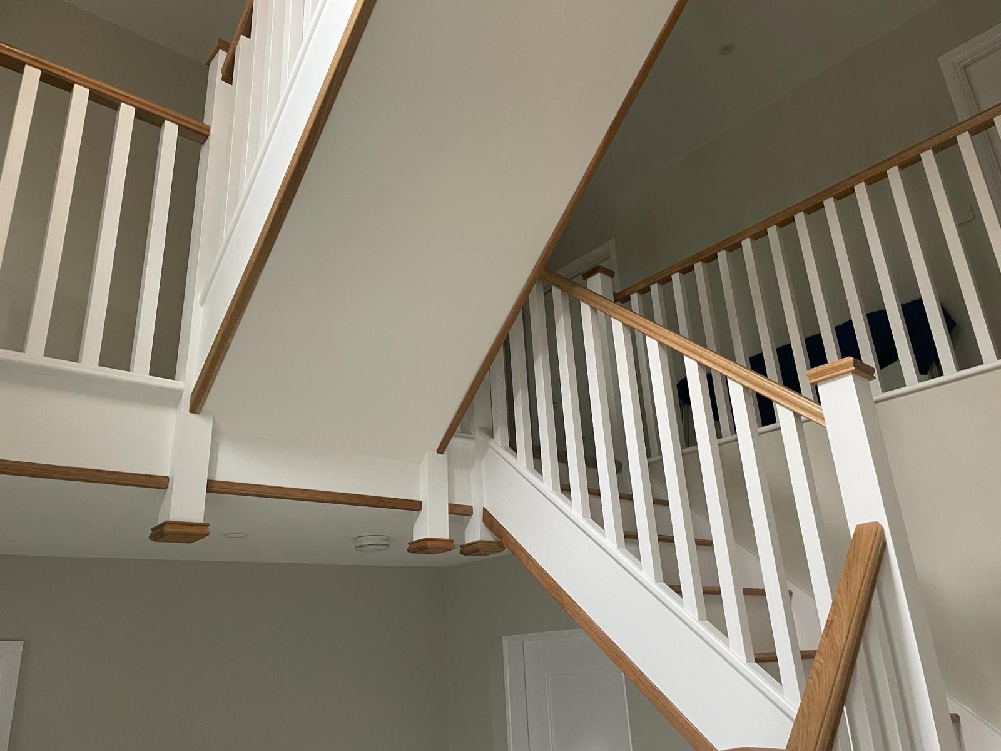Case Study: Haseley Manor
Case Study: Haseley Manor
Central Joinery Group is fortunate to be part of the Haseley Manor project manufacturing and restoring staircases for Spitfire Bespoke Homes
Haesley Manor Architecture
The house was built from 1875 to 1878, to designs by the architect William Young, for Alfred Hewlett, a coal merchant from Lancashire. It has walls of rock-faced stone and plain tile roofs, and is in the Gothic and Elizabethan styles, including a Gothic turret. It has been Grade II listed since January 1987, giving it legal protection from unauthorised alternations or demolition.
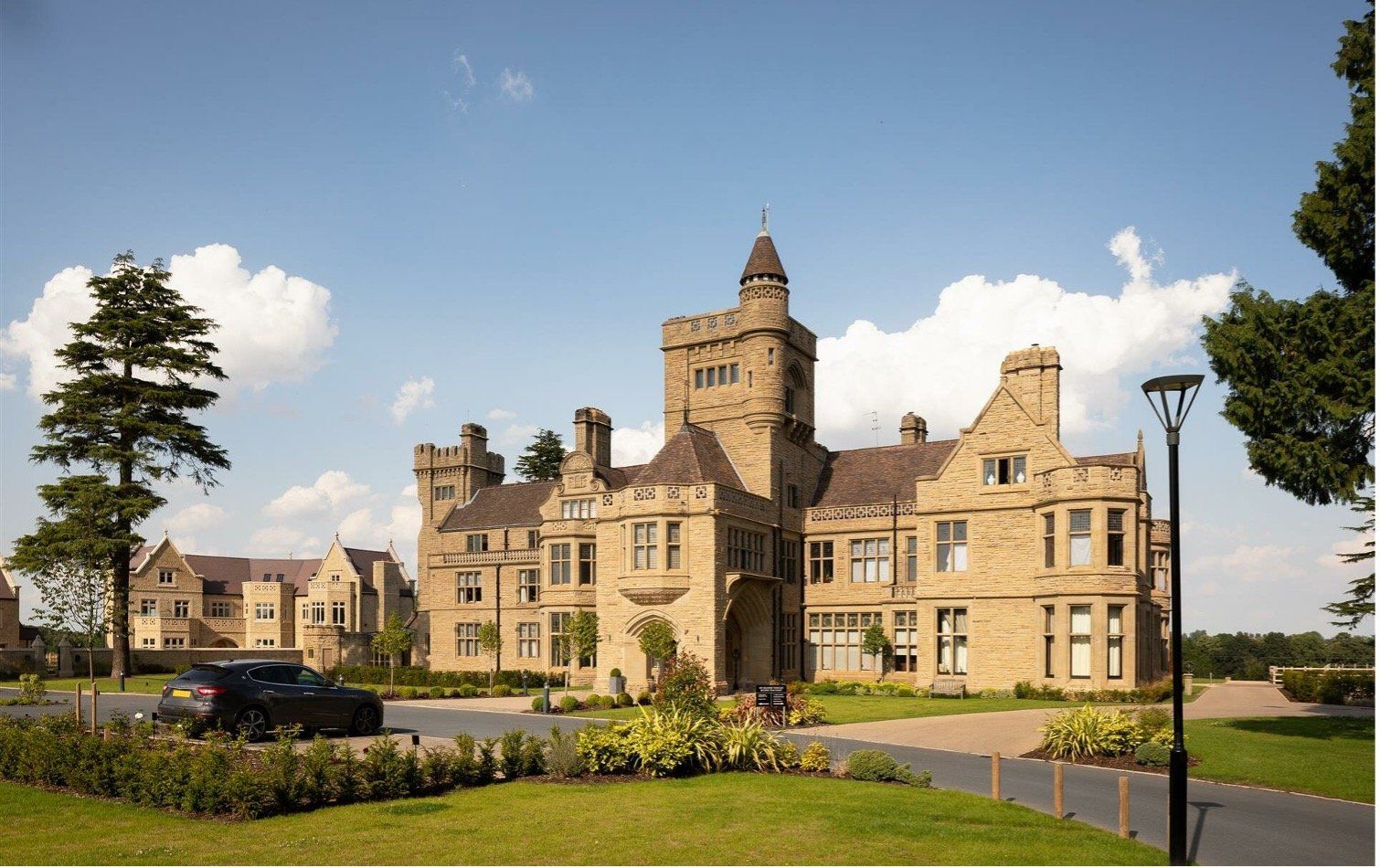
Haseley Manor Uses
In 1930, the house was acquired by the Birmingham Society for the Care of Invalid Children, and put to use as a convalescent home and hospital school for girls. It was then purchased by Birmingham Education Authority and, from 1941, became Haseley Hall Residential Open-Air School For Boys, and was used as a children's home and orphanage.
At some subsequent point is was owned by W & T Avery. By the mid-1960s, it was being used as staff college by the British Motor Corporation, and its nationalised successor, British Leyland. It was next used as a business and conference centre.
The Future of Haesley Manor
Haseley Manor was acquired subsequently by Spitfire Bespoke Homes who subdivided and converted it into a number of private residences, completed circa 2018, including thirteen one, two and three-bedroom apartments. An additional nine residences, including three garden villas and five terraced houses, were created in its grounds. The project architects were Lapworth Architects.
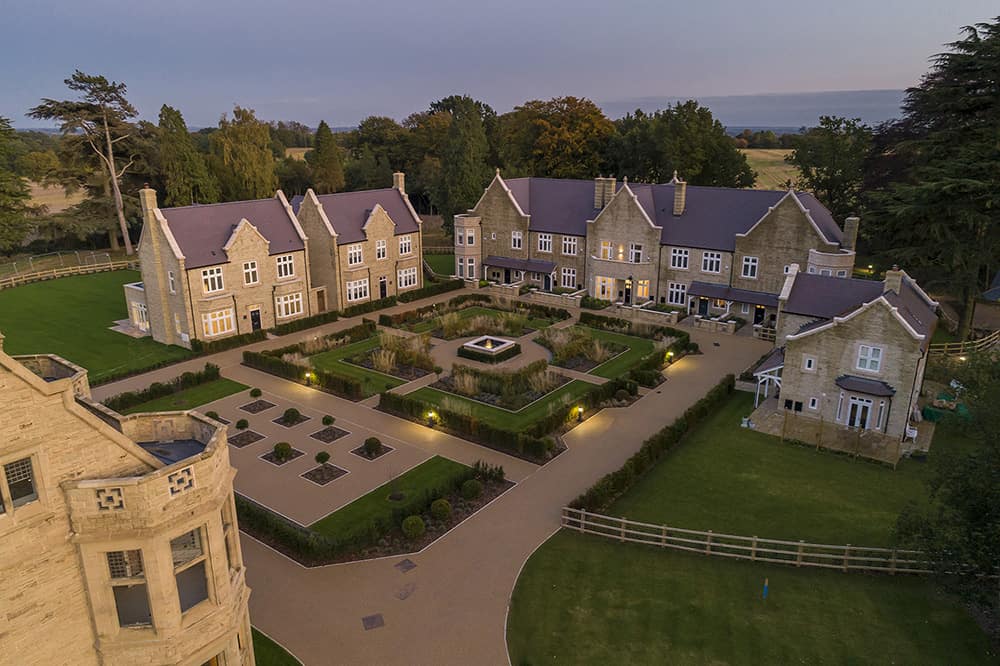
Download Our Latest Brochures
Get your #HomeInspiration fix by browsing the stunning staircases and bespoke joinery solutions showcased in our latest brochures.
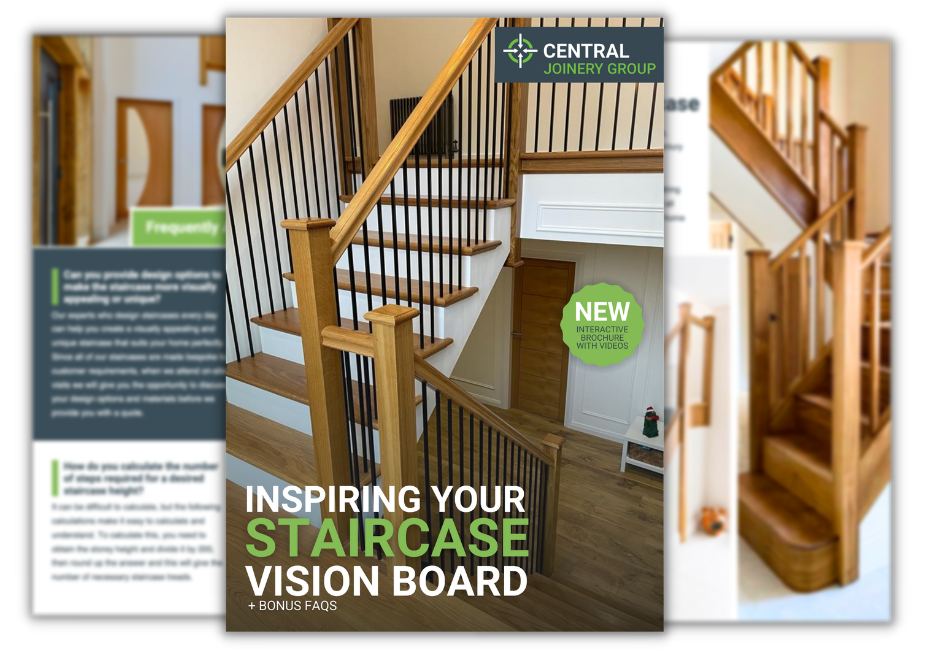

Learn More About Central Joinery Group
Book A Free Bespoke Design Review
Bring your ideas to life and discuss the logistics, including price and estimated completion timelines with your dedicated sales surveyor.
