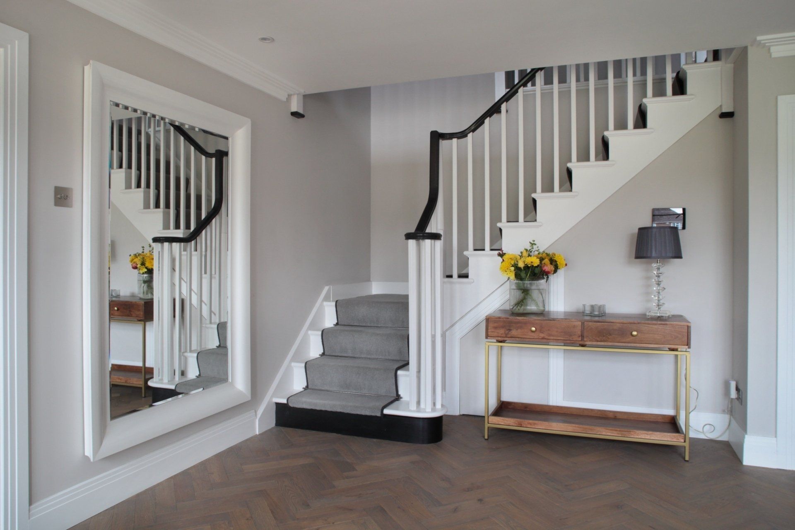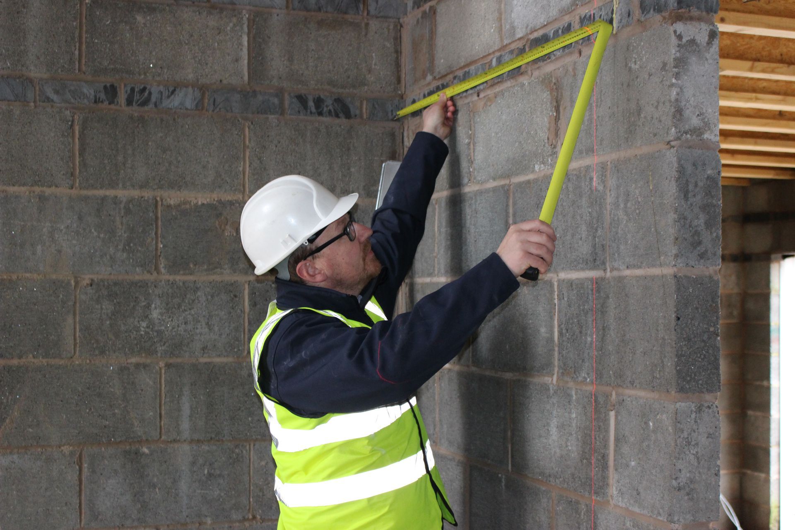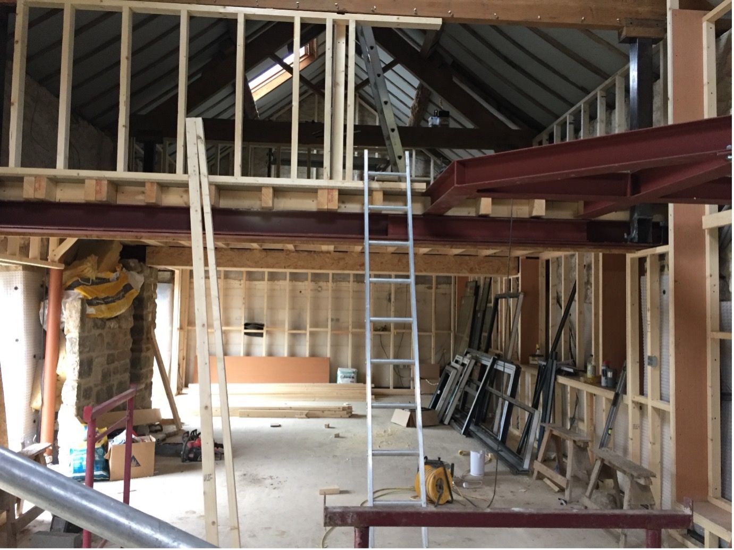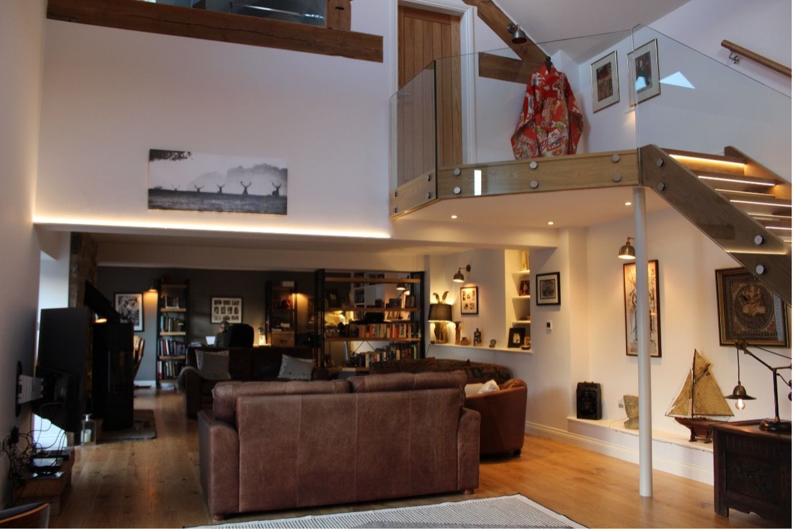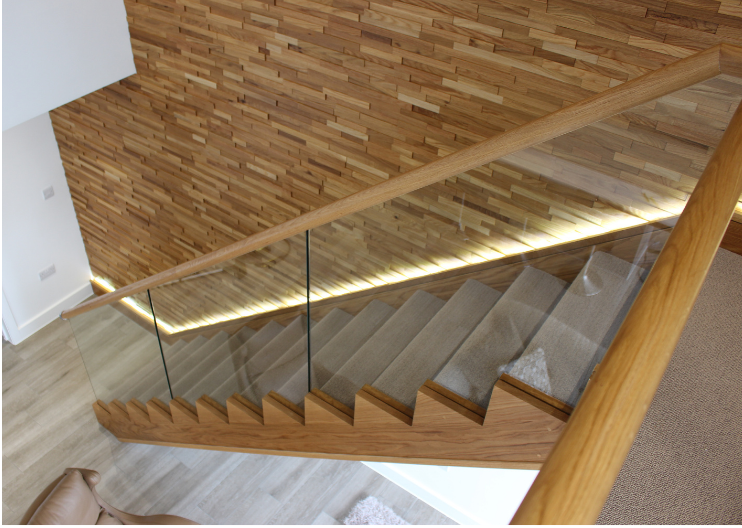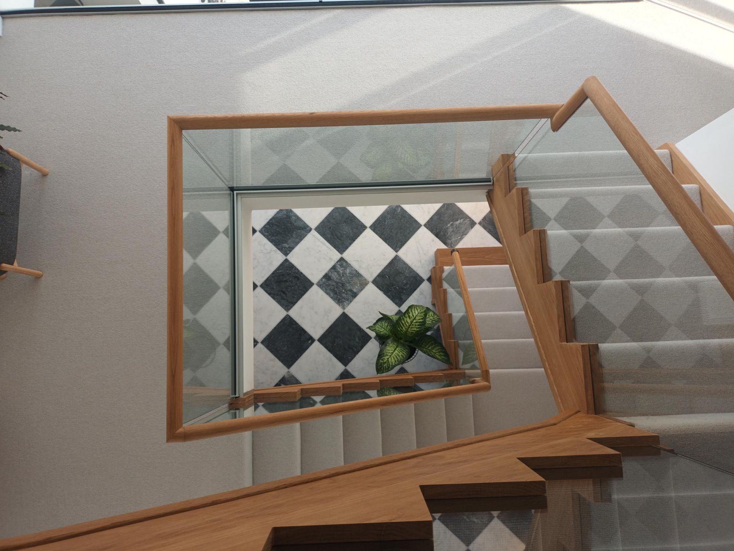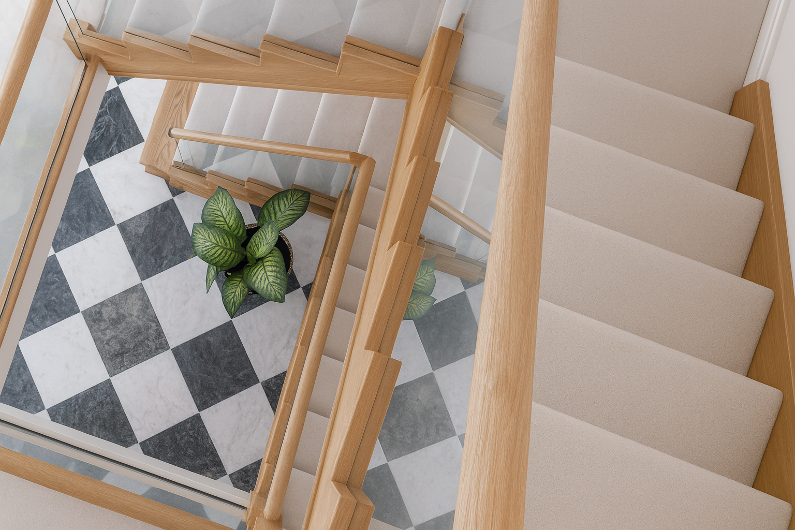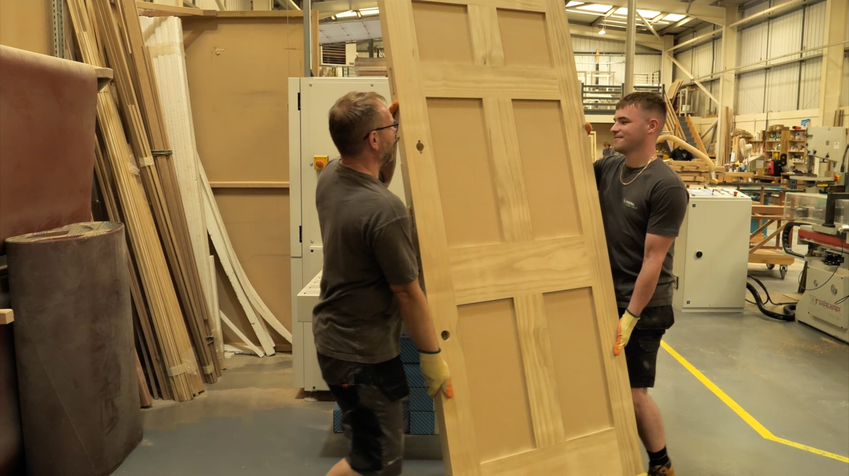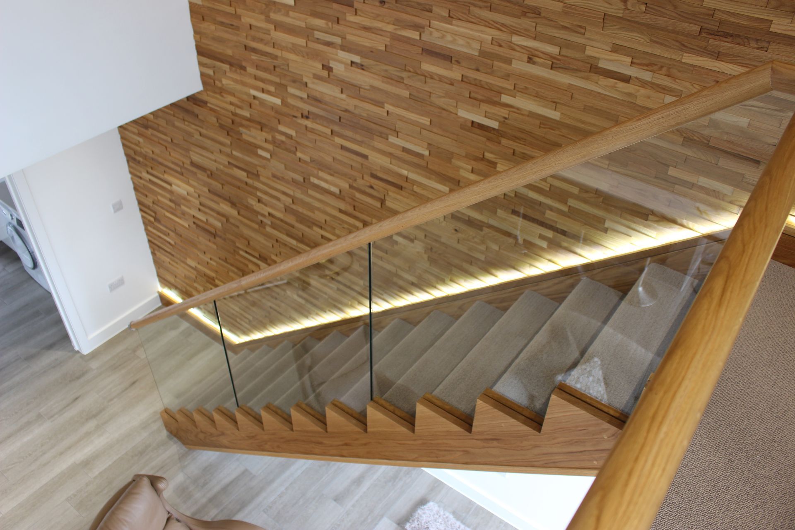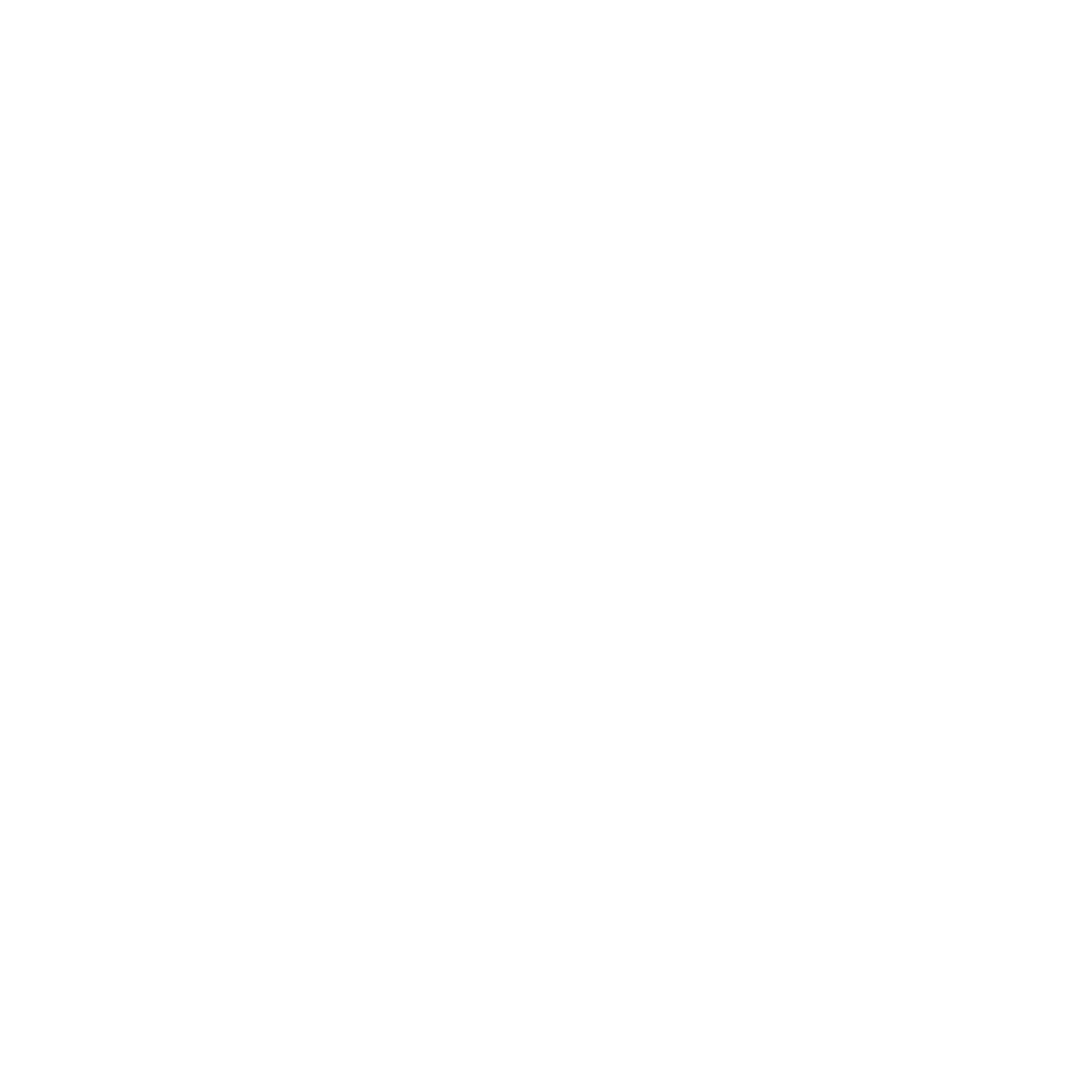Professional Staircase Measuring Services UK: How CJG Guarantees a Perfect Fit
Professional Staircase Measuring Services UK: How CJG Guarantees a Perfect Fit
You can patch plaster. You can shift a pipe. But if your staircase doesn’t fit? That’s weeks of disruption, delays, and rework you never planned for...
We’ve seen what happens when others get it wrong. A staircase installed even 20mm off can lead to failed inspections, clashing plasterwork, or hold-ups that disrupt every trade on the schedule. Once the stairwell is built, your options shrink fast.
That’s why Central Joinery Group developed a two-visit measuring system that ensures your staircase fits perfectly. No rework. No surprises. Just precision-built results that slot straight into place.
Our Proven 2-Stage Measuring System for Bespoke Staircases
We specialise in crafting bespoke staircases that don’t just look exceptional but fit flawlessly, first time. Our two-stage site measuring system is a key part of how we deliver that level of quality and confidence.
This isn’t a guesswork process. It’s a method trusted by developers, architects, and self-builders who want the staircase to be a focal point.
Stage 1: Early Site Visit (Before Stairwell Build)
We visit the site before any stairwell is built, giving your design team a head start. During this stage, we:
- Take tailored measurements based on your plans and build environment
- Advise on optimal stairwell size, opening placement, and floor-to-floor alignment
- Ensure the structure is framed around the staircase, not the other way around
This pre-emptive step is where real problems are prevented and great results begin.
Stage 2: Final Measurement Visit (Once Formed)
Once your stairwell is in place, we return to:
- Take final site measurements with precision
- Check for compliance with Building Regulations and usability standards
- Lock in the exact specifications for manufacturing
Every bespoke staircase we produce is CNC-machined, dry-fit tested, and delivered ready to install without rework or risk.
Staircases are not one-size-fits-all. That’s why our process is not either.
While others build to generic templates, we design every staircase to your space, your specification, and your schedule. That is why our clients, from national housebuilders to self-build homeowners, trust us with the most visible, structurally sensitive part of their project.
Want to be sure your staircase fits first time?
with CJG and eliminate the risk of delays, rework, or inspection failures.
Broadstone Barns
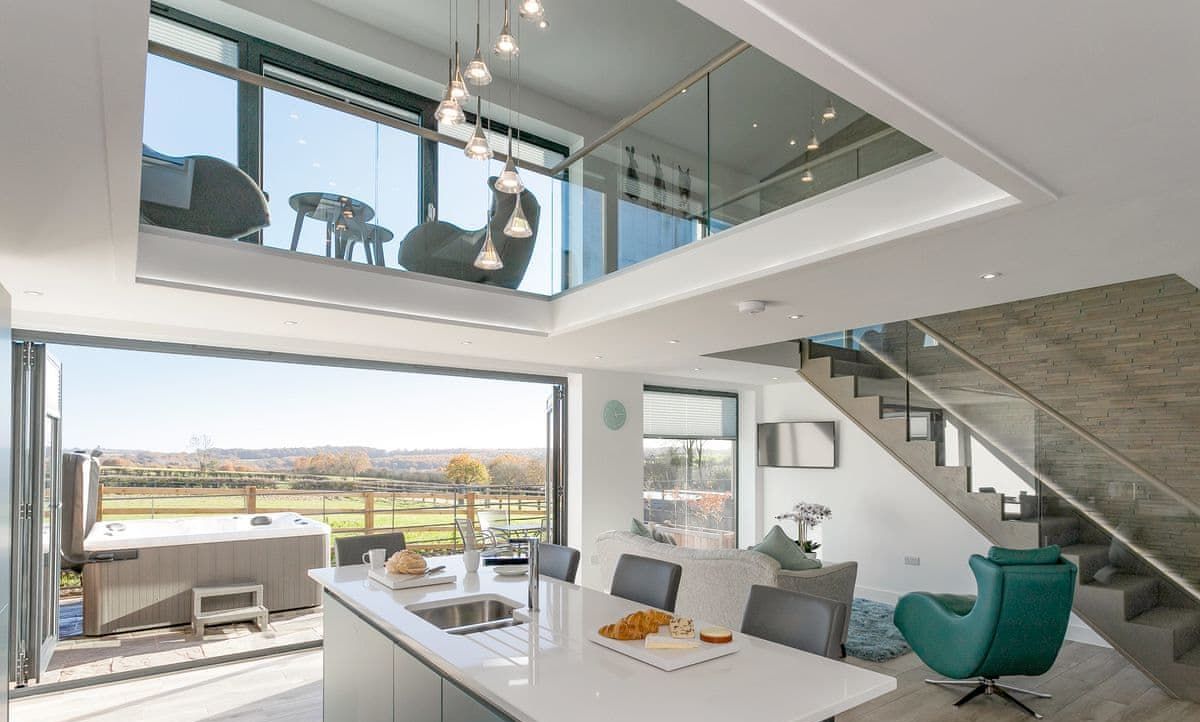
Broadstone Barns is no ordinary project. Set in the heart of the Derbyshire countryside, this luxury holiday retreat combines high-end finishes with rustic architectural character. Every detail had to be just right, especially the staircase, which was central to both the layout and the aesthetic.
With multiple premium barn conversions being delivered under tight schedules, there was zero margin for error. The developers needed a partner who could deliver more than just beautiful joinery. They needed precision, planning, and peace of mind.
The CJG Advantage
They turned to Central Joinery Group for one reason: confidence. Our two-visit measuring system and reputation for flawless execution made us the obvious choice for a job where the staircase could not hold anything back. Not the trades. Not the design. Not the timeline.
Our Approach
- Early-stage visit during the shell build to advise on stairwell dimensions and gallery landing layout
- Collaborative design development to ensure materials, form, and structure worked in harmony
- Final site measurement post-formation to lock in precise specifications and avoid any onsite modifications
The Result
A bold, bespoke staircase that became a visual focal point. Installed without delay, compromise, or correction. Delivered dry-fit tested, fully aligned with the structure, and ready to perform from day one.
See the finished project: Broadstone Barns
This is what happens when you plan early and measure properly.
If you want results like Broadstone Barns:
Frequently Asked Questions About Staircase Measuring
When is the best time to book a professional staircase design consultation?
The best time is before the stairwell is formed. Early consultation allows us to advise on ideal stairwell dimensions and structural layout, helping you avoid costly rework.
By involving us at this stage, your staircase will be designed to fit first time with no delays or compromise.
Do you provide staircase measuring services across the UK?
Yes. Central Joinery Group provides nationwide staircase measuring and design services.
Our team supports both large-scale developments and individual self-build projects across the UK, maintaining consistent accuracy and service quality regardless of location.
Can you design a staircase if the stairwell has already been built?
Yes. While early involvement is ideal, we regularly work with formed stairwells.
Our final site measurement process ensures your staircase fits perfectly, even if we were not involved in the structural design phase.
Do you support self-build projects with staircase design and measuring?
Absolutely. Self-builders rely on our design support to visualise layout, plan compliant openings, and ensure the final product enhances both form and function.
We provide expert advice throughout to make sure your staircase becomes a key feature of your home.
When is the best time to book a professional staircase design consultation?
Our two-visit process ensures nothing is left to chance:
The first visit takes place before the stairwell is built. We provide design input and take technical measurements from plans.
The second visit happens after the stairwell is formed, where we collect precise site measurements and finalise specifications for dry-fit manufacturing.
Why is accurate staircase measuring so important?
Even a 20 millimetre error can cause significant issues, from failed inspections to clashing landings and delayed handovers.
Proper measuring ensures Building Regulation compliance, structural integration, and a smooth installation process with no last-minute surprises.
What makes Central Joinery Group different from other staircase suppliers?
We do more than manufacture stairs. CJG offers a complete design-to-install service built around accuracy, communication, and performance.
Every staircase is dry-fit tested in our facility before delivery, and our measuring process ensures flawless fit on site. It’s why developers trust us with their highest-pressure projects.
Can you help ensure my staircase meets UK Building Regulations?
Yes. We advise on all aspects of stair design compliance, including pitch, tread depth, riser height, headroom, and handrail placement.
Our process ensures your staircase is not only safe and legal, but also perfectly integrated with your project vision.
What types of staircases do you measure and design?
We provide bespoke design and measurement services for a wide range of staircases, including:
Floating and open tread staircases
Cut string and closed string styles
Glass balustrade feature staircases
Helical, L-shaped, and U-shaped configurations
Every staircase is tailored to the specific dimensions and design goals of your project.
Download Our Latest Brochures
Get your #HomeInspiration fix by browsing the stunning staircases and bespoke joinery solutions showcased in our latest brochures.
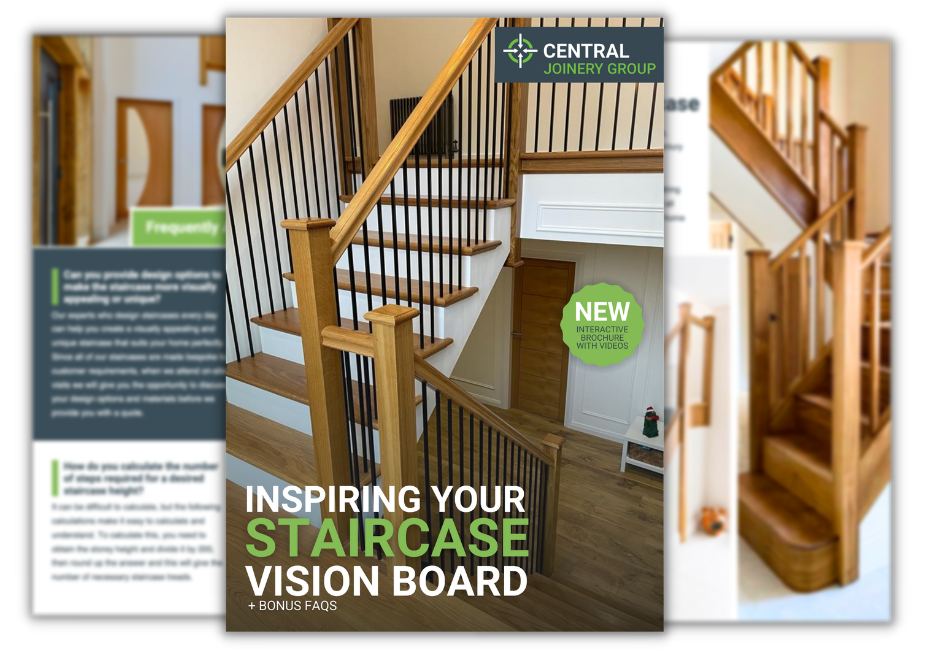
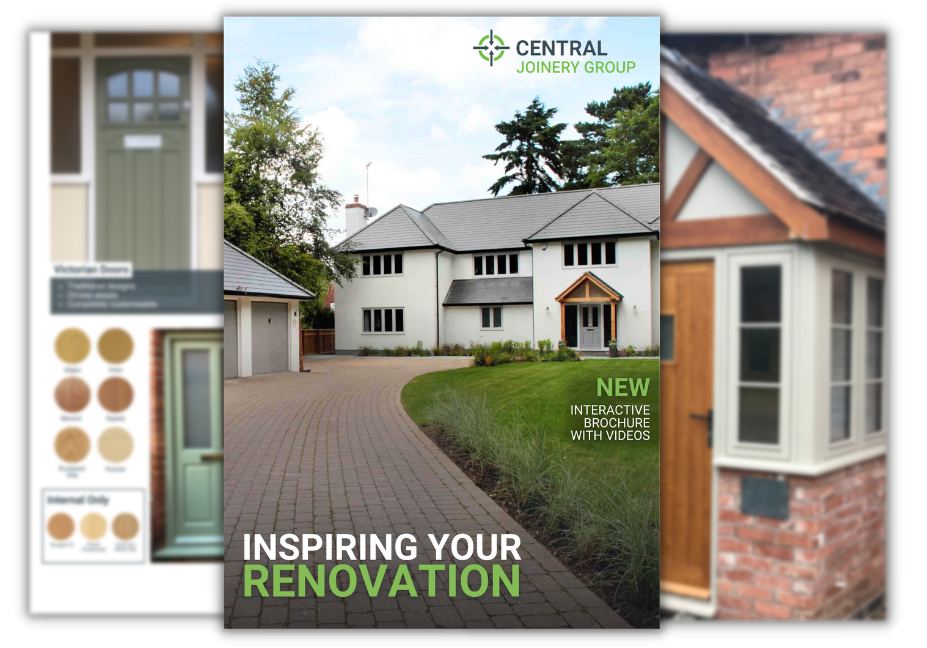
Learn More About Central Joinery Group
Book A Free Bespoke Design Review
Bring your ideas to life and discuss the logistics, including price and estimated completion timelines with your dedicated sales surveyor.
