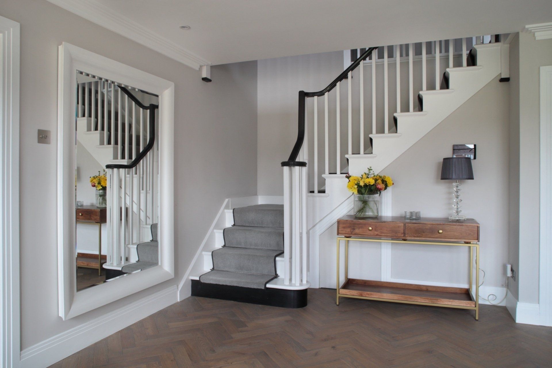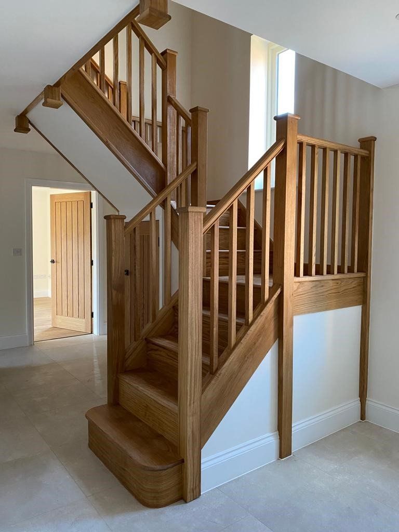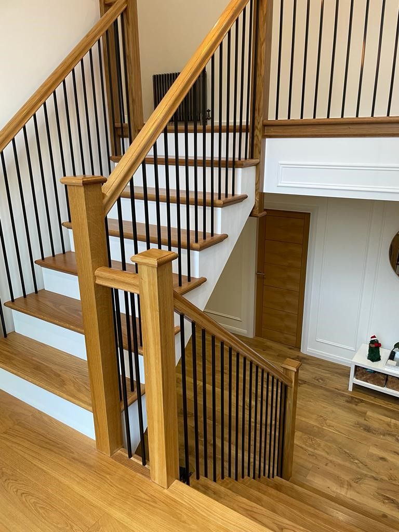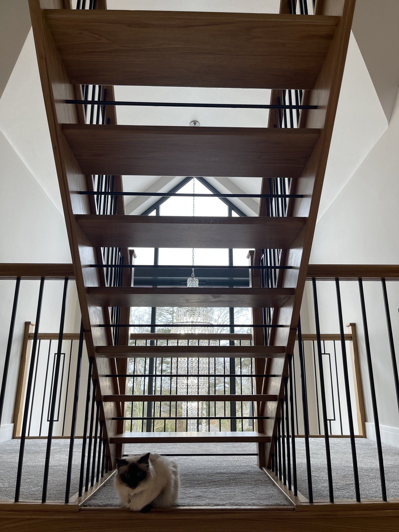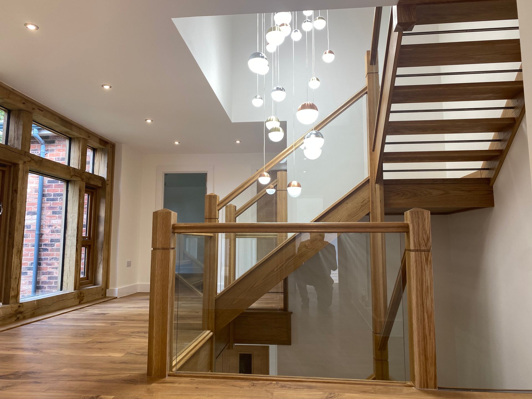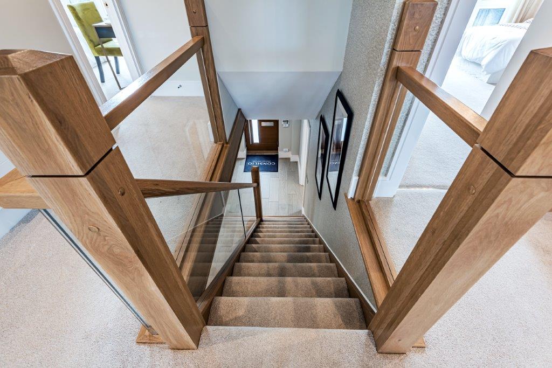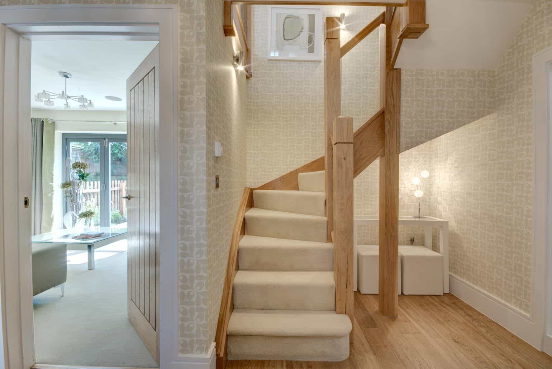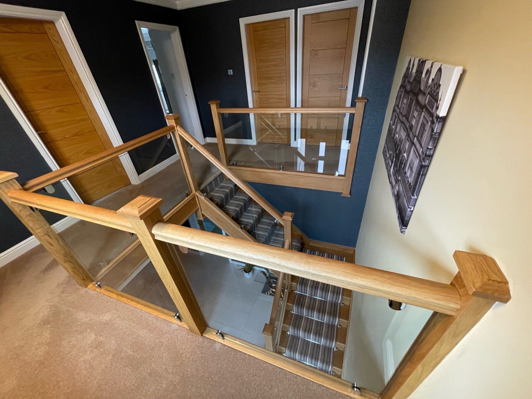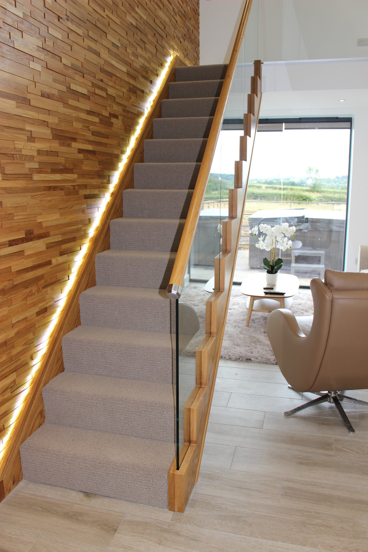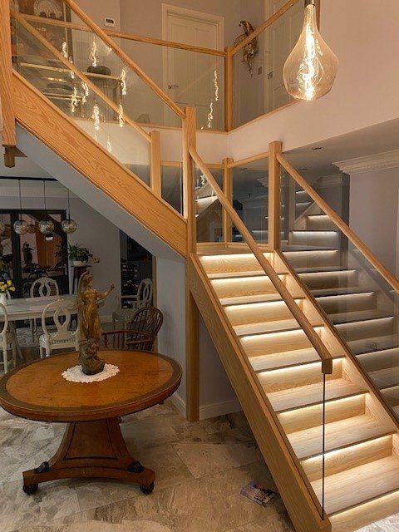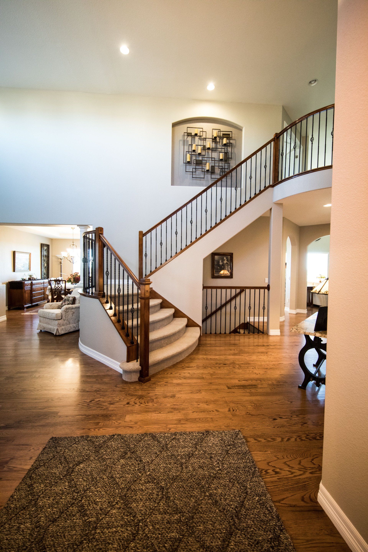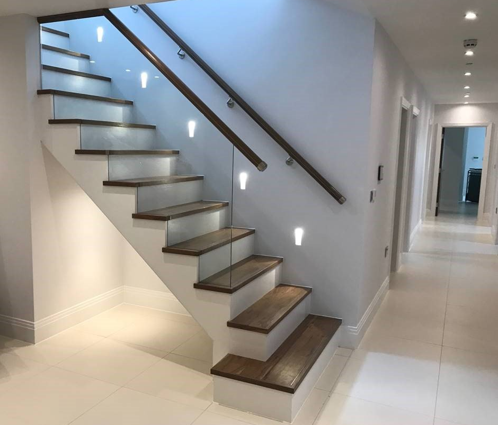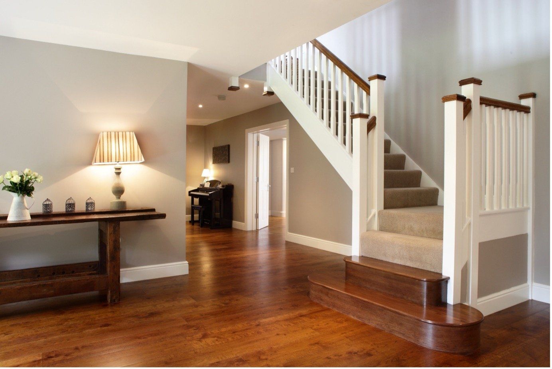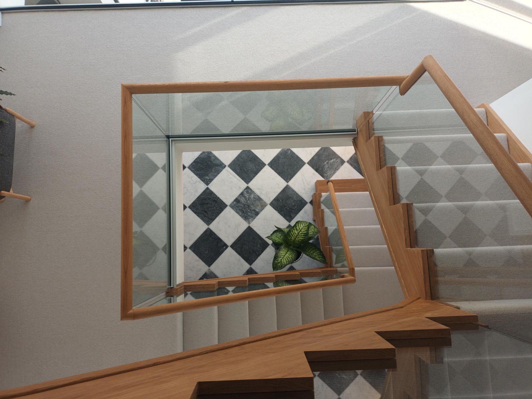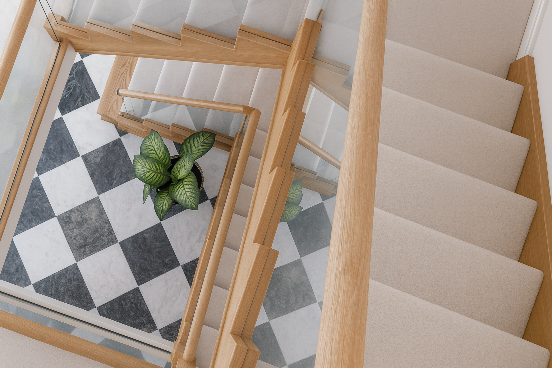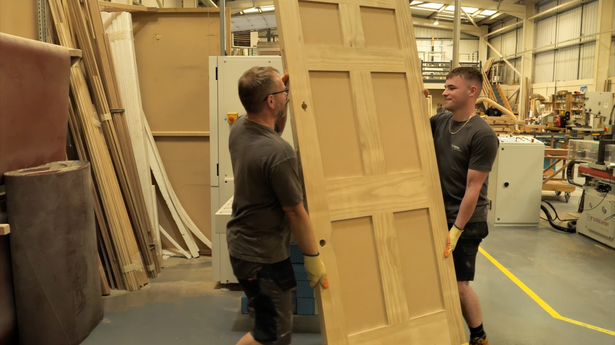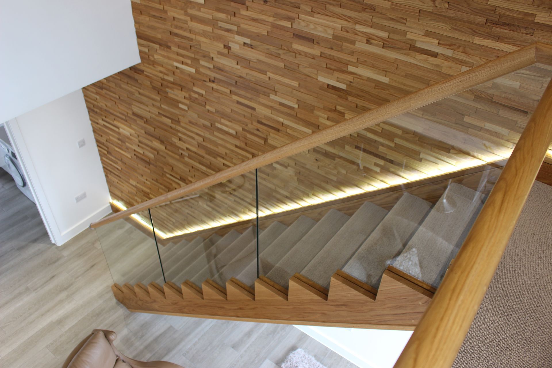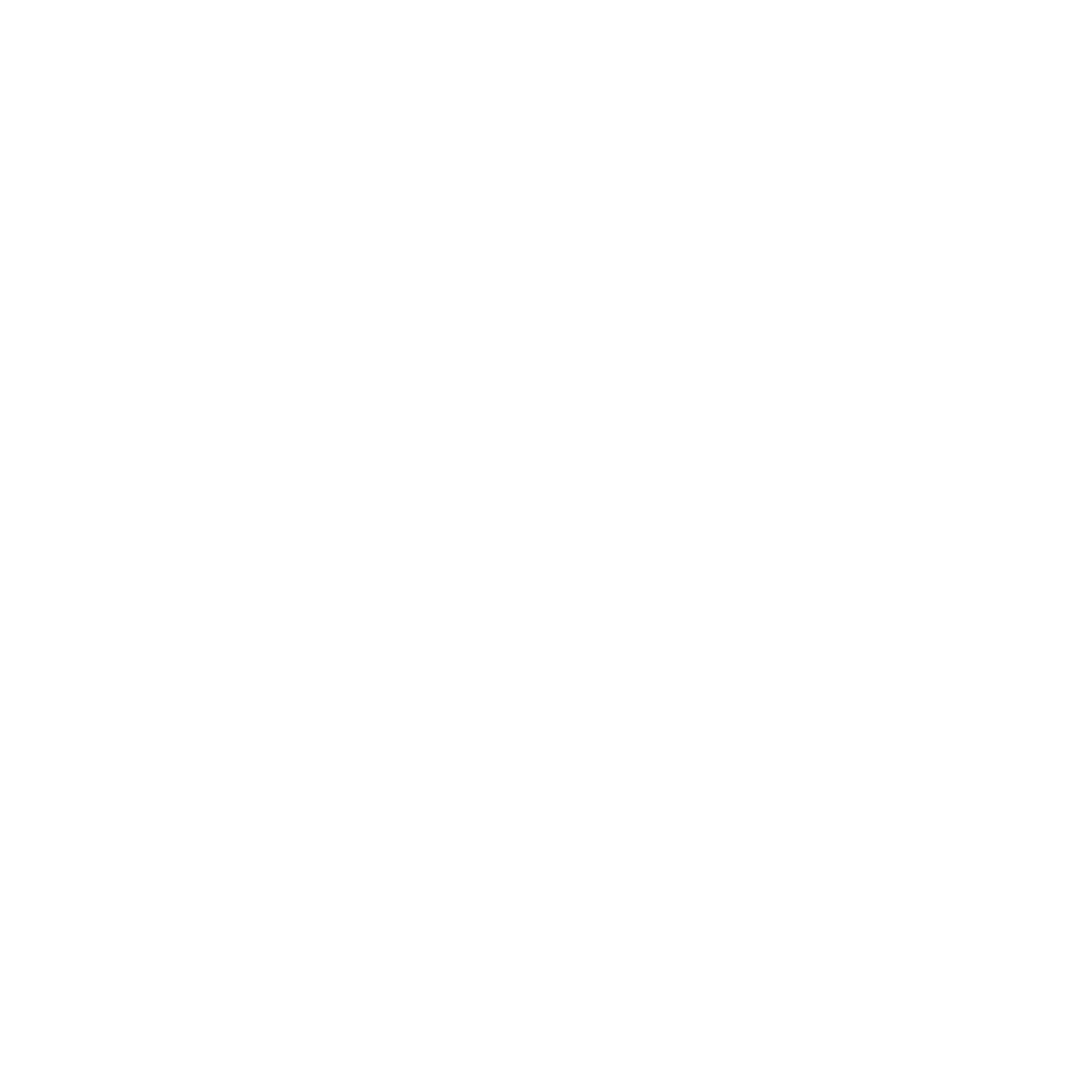Modern Staircase Trends for 2025: Feature Staircase Ideas / Designers Are Prioritising
Modern Staircase Trends for 2025: Feature Staircase Ideas / Designers Are Prioritising
If you’ve spent any time on Pinterest, Instagram, or watching Grand Designs lately, you’ll know one thing for sure... Staircases are stealing the spotlight in 2025!
But you don’t need a six-figure budget or a luxury brief to create impact. This year’s leading designs prove you can get the look, the layout, and the wow-factor without compromising on price, compliance, or finish.
As one of the UK’s leading staircase specialists, we’ve seen first-hand what’s gaining traction, and what’s falling flat. In this blog, we’re revealing the biggest staircase trends shaping 2025: from bold layouts to material combinations, finish choices to lighting details.
The Rise of Feature Staircases
More homeowners and developers are searching for feature staircase ideas, and it’s no coincidence. These designs are everywhere: in self-build showcases, viral home tours, and the interiors of social influencers racking up millions of views.
Here's a look at the most popular materials and layouts shaping feature staircase designs in 2025.
The Most Desirable Staircase Materials for 2025
Natural materials are defining design schemes this year, and timber continues to lead the pack. But it’s not just about the material. It’s about how you pair it.
Designers are opting for white-oiled oak to soften crisp interiors. Ash and walnut are being used to create richness and depth. And mixed material staircases are in high demand. Think timber with black metal, minimalist glass, or brushed brass accents.
There’s also a growing focus on sustainability. Clients are asking for sustainable timbers, low-VOC finishes, and eco-conscious manufacturing without losing that premium look and feel.
Open Tread, Floating, and Cut String
Layout has moved from an afterthought to a design driver. The right staircase shape can totally transform how light moves, how a room flows, and how bold your first impression feels.
In 2025, the most requested modern layouts are:
- Open tread staircases for maximising light and creating a feeling of openness
- Floating staircases for adding visual drama without bulk
- Cut string staircases for a classic-meets-modern detail that works in both heritage and new-build homes
These aren't just layout choices. They're design tools.
Glass Balustrades That Let the Design Breathe
Clean lines are everywhere this year, and glass balustrades are leading the way. They allow your staircase to become a design feature without blocking light or flow.
Clients love them for:
- Opening up sightlines across levels
- Creating a high-end, minimal aesthetic
- Giving timber or tiled stairs room to shine
Frameless panels, ultra-clear glass, and low-profile fixings are the go-to look for both residential and commercial projects.
Lighting and Underside Design That Adds Drama
Lighting is no longer an afterthought. It's become a defining feature of high-spec staircase design.
In 2025, homeowners and developers are asking for:
- LED strips built into risers
- Underside lighting that creates a soft wash of glow
- Wiring planned at CAD stage for a flawless result
Underside spaces are being rethought too - not boxed in, but opened up, clad in timber, or turned into design moments with shelving, panelling or sculptural voids.
Colour and Finish Trends That Add Character
Forget gloss and orange varnish. This year's finishes are calm, tactile and beautifully understated.
Popular looks include:
- Matte black balustrades for contrast and definition
- Soft green or grey stringers that add heritage detail
- Clear-oiled oak and ash that show off natural grain
- Two-tone stairs with light treads and darker risers for balance and rhythm
These finishes aren't just on-trend. They add personality to the home and elevate the staircase from structural to sculptural.
Why Bespoke Stairs Outshines Off-the-Shelf
Off-the-shelf staircases are built for speed, not for style. They rarely fit right, they can’t be fully personalised, and they often create more hassle on site than they’re worth.
Bespoke joinery means:
- A staircase designed for your layout, your lighting, and your build timeline
- The ability to choose your own materials, finishes and features
- A smoother process with dry-fit tested components that arrive ready to install
Every staircase we make is crafted to spec, tested for accuracy, and delivered ready for seamless installation.
FAQs: Staircase Design Questions We Hear Most
What are the most popular staircase styles for 2025?
In 2025, feature staircases are leading the way, with floating designs, open tread layouts, and glass balustrade styles being the most in demand.
These designs are popular because they feel light, architectural, and custom-built to suit modern interiors.
Cut string staircases are also making a comeback in character homes, offering a timeless feel with a fresh edge. All can be tailored with your choice of timber, finishes and layout.
How do I choose a staircase that suits my home?
Choosing the right staircase starts with three factors: layout, light, and lifestyle. In open-plan spaces, staircases with open risers or glass help maintain light and flow.
In period homes, cut string or traditional timber staircases protect character. You should also consider your hallway size, ceiling height, and how the staircase connects floors.
Our team can guide you through design choices to match your property and your personal style.
Can I customise every part of my staircase?
Yes. Every part of a CJG staircase can be made to suit your space. You can customise the timber type, balustrade style, tread shape, finish colour, lighting features, and more.
Want under-stair storage? Sculptural curves? Hidden lighting? We can design it in.
We also provide CAD plans and dry-fit testing, so you can approve the look, proportions and function before anything goes to manufacture.
Are bespoke staircases more expensive than standard options?
Not necessarily. While bespoke staircases involve more planning and detail, they’re also far less likely to require adjustments, replacements or on-site rework - all of which add cost.
A well-made staircase adds long-term value to your home and makes daily life feel better. CJG offers a range of staircase packages that suit different budgets without sacrificing craftsmanship, accuracy or visual impact.
Do you deliver and install staircases across the UK?
Yes. Central Joinery Group supplies bespoke staircases to homeowners, developers and contractors throughout the UK.
We deliver fully dry-fit tested staircases with install-ready packaging and clear fitting instructions. We also offer the option of installation from our team.
We support nationwide developments and provide guidance before, during and after delivery to ensure everything runs smoothly on site. Whether you’re in a city or a rural build location, we’ve got you covered.
How long does it take to design and deliver a staircase?
Our lead time is typically two weeks from the final site measurement to delivery - much faster than most.
That includes CAD design, dry-fit testing, finishing and packaging. However, please note that this applies to standard staircases only.
For special or bespoke staircases, lead times can be up to 6–8 weeks depending on complexity and finish requirements, so it’s important to plan ahead.
If you need earlier input, we also offer pre-build design visits to help plan your stairwell and layout before construction begins. We keep your project moving and your build on schedule.
Can I add lighting or storage into my staircase design?
Absolutely. Modern staircase design is as much about function as it is about form.
Many clients choose LED lighting built into risers, under-tread or wall-wash lighting, or even integrated smart controls. Underside spaces can be used for storage, shelving or architectural detailing.
Because we handle CAD design and manufacture in-house, we can plan these features early and execute them cleanly on site.
Need More Help Finding The Perfect Staircase Design?
Choosing a staircase is not just about connecting floors. It is about shaping the way your home or development feels, flows, and functions. Whether you are still gathering ideas or ready to finalise your layout, we can help you make confident, design-led decisions.
With over 30 years of experience, Central Joinery Group has helped hundreds of homeowners, architects, and developers bring their staircase visions to life. Our team offers:
- Expert-led design consultations based on your layout, style, and budget
- Fully dry-fit tested staircases to ensure a smooth installation
- UK-wide delivery with accurate packaging and clear installation guidance
- Trend-led material and finish options that work for modern and traditional homes
Download Our Latest Brochures
Get your #HomeInspiration fix by browsing the stunning staircases and bespoke joinery solutions showcased in our latest brochures.
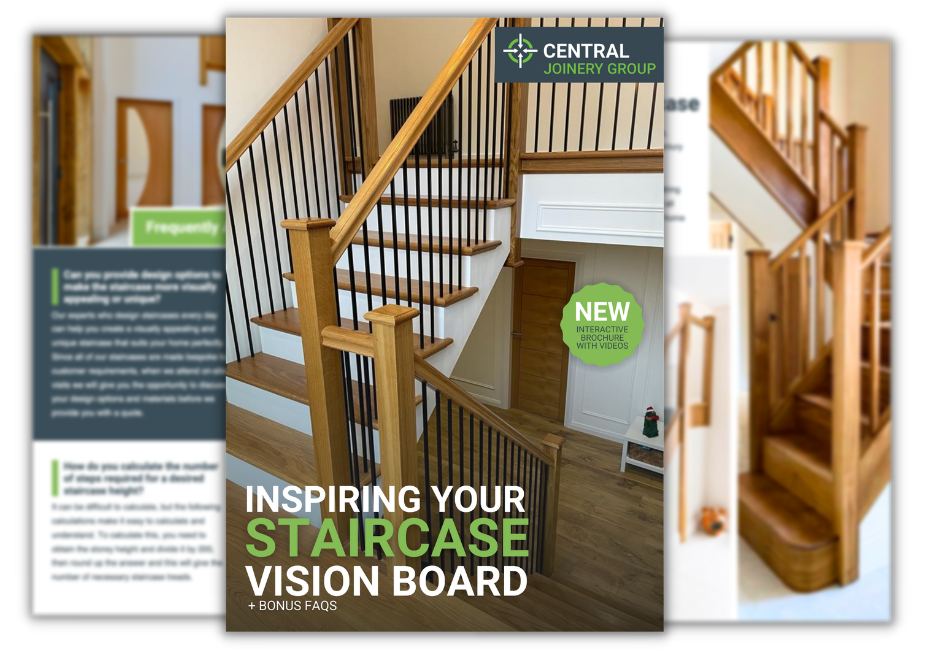
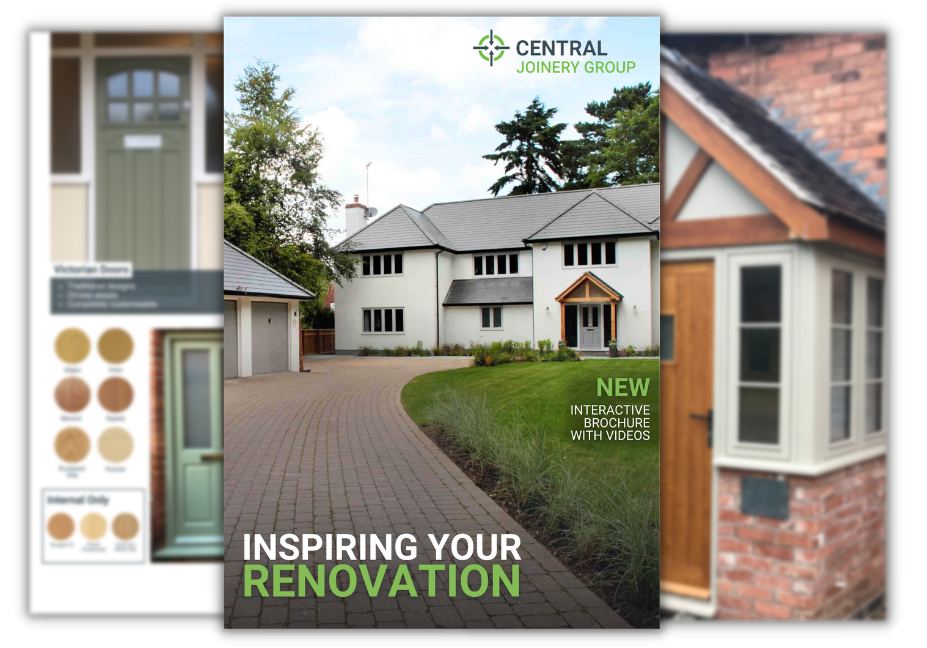
Learn More About Central Joinery Group
Book A Free Bespoke Design Review
Bring your ideas to life and discuss the logistics, including price and estimated completion timelines with your dedicated sales surveyor.
